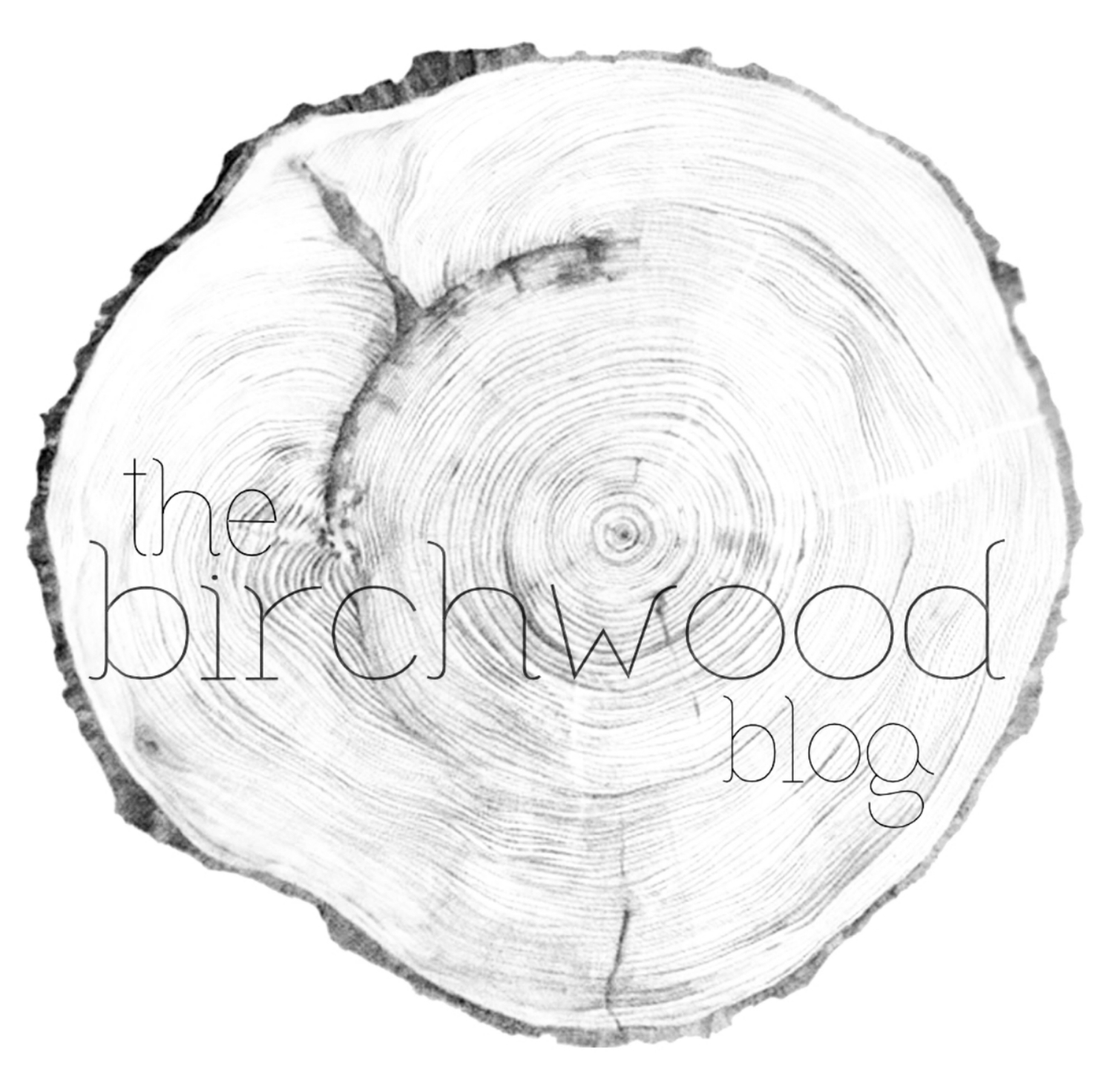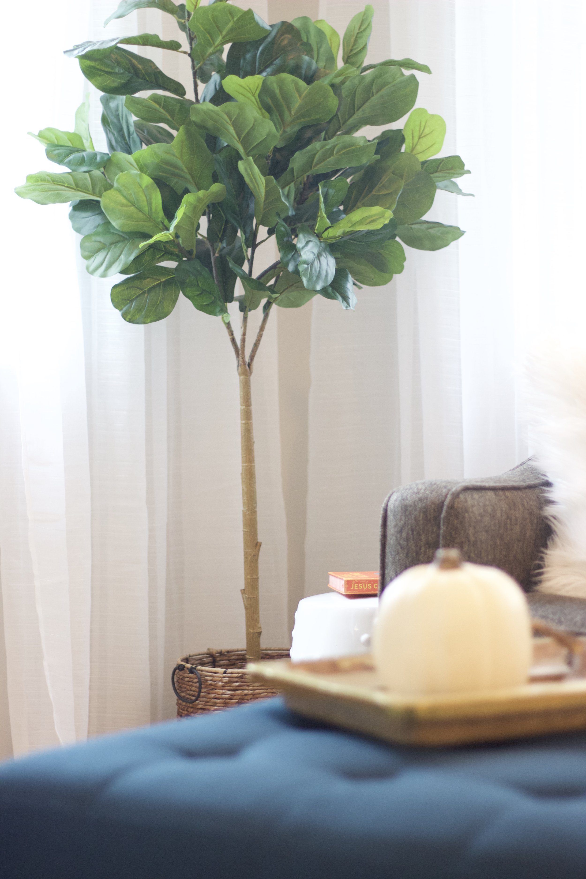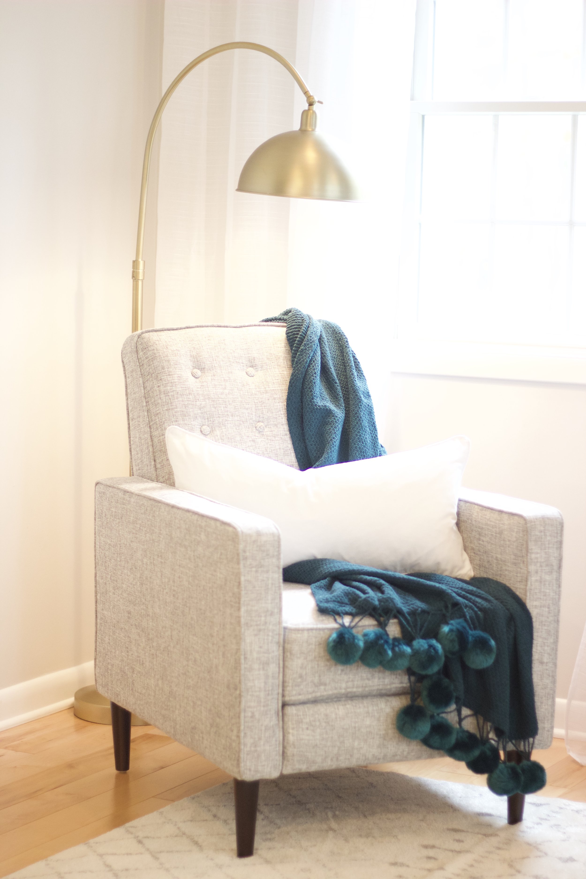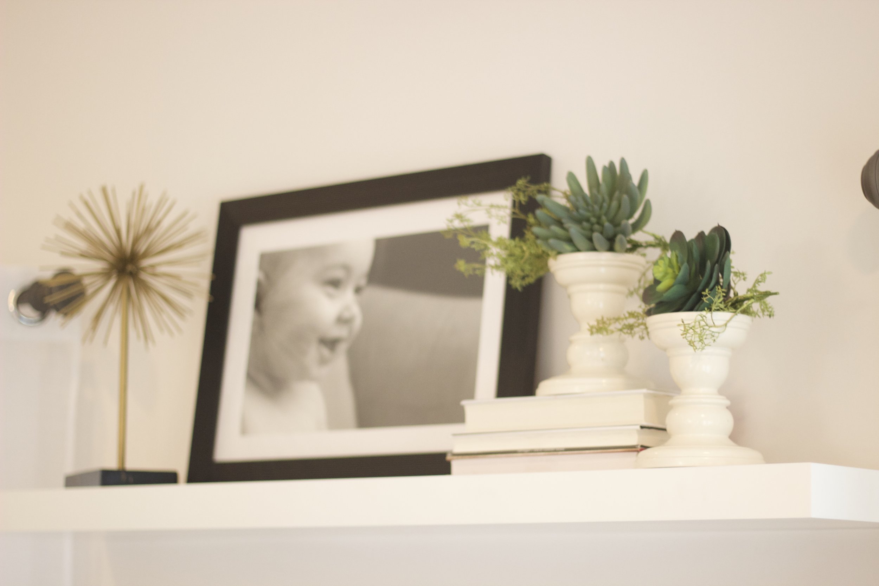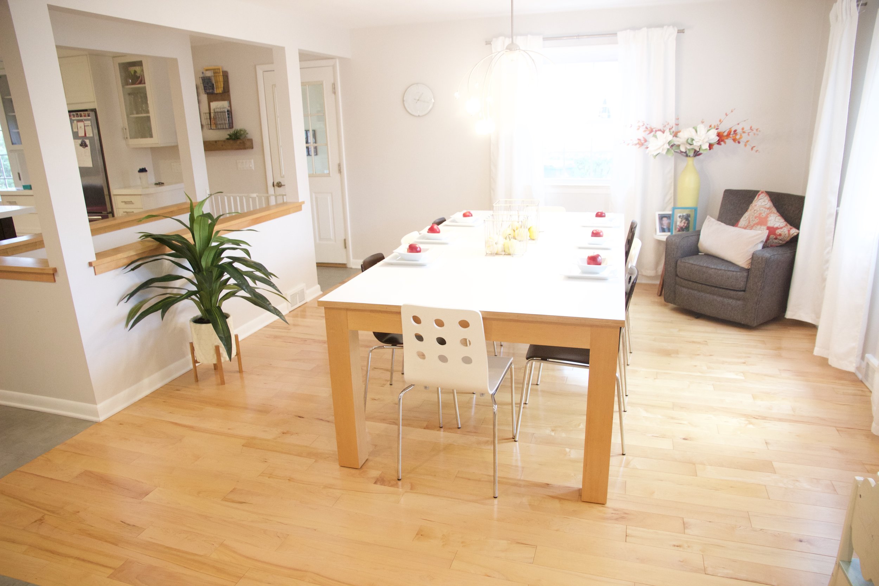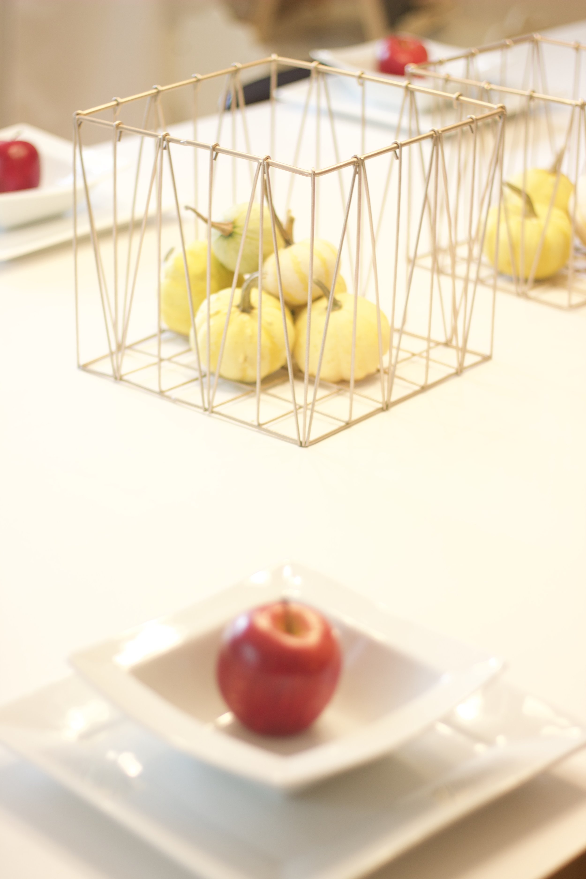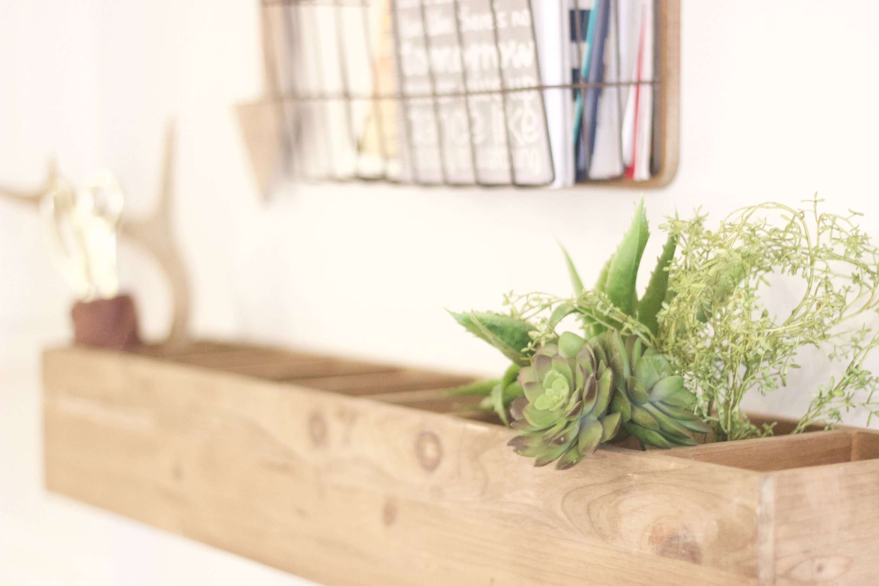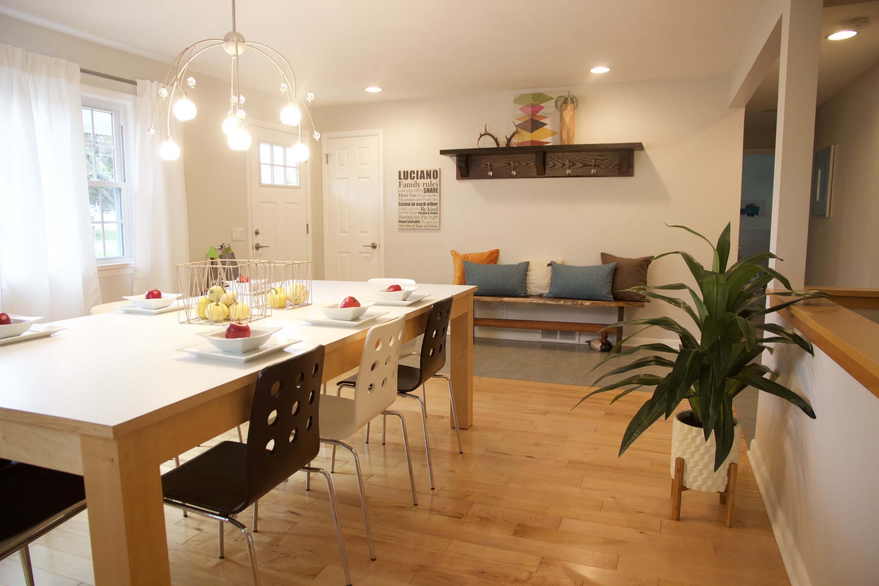It's been awhile over here at the Birchwood Blog. I have been given the great opportunity to work alongside an amazing company. And so many days I don't get the chance to blog. But when I had a gorgeous BEFORE and AFTER opportunity at my girl J's house, I jumped at the chance to decorate and show y'all!
J and her spouse have the prettiest house. They're crazy talented and have renovated the house top to bottom. Upon walking in the front door, you realize that the entire space has been opened up and is so very light and bright.
J and her family know they love the midcentury style and modern pieces. They also love wood accents. J's husband T is an avid hunter and loves woodworking. Raw wood and crafted pieces appeal to him.
A strict budget was maintained, and T had already done the handcrafted dining table. We decided to use the family's sofa because its lines were perfect for our design theme.
BEFORE: Living room
BEFORE: Living room
BEFORE: Dining Room
BEFORE: Dining Room
AND...............
AFTER: I accentuated the high ceilings with extra long curtain panels on gun-metal colored rods. We removed the 5x7 rug and replaced it with a 9x12 rug and thick pad. It opened the space right up! We replaced the TV console with a larger TV cabinet, added a gorgeous large ottoman, added 11 curtain panels with rods, replaced the rug, and purchased two recliners. We added accessories, lighting, greenery, plants, art, and new throw pillows and blankets.
AFTER: I purchased a painting that tied our color scheme together. Teal ended up being our accent color because it goes perfectly with holiday colors and seasonal decor, yet shows off the family's funky eclectic side.
AFTER: We brought in plenty of greenery to warm up the space.
AFTER: I found mid-century reclining chairs that look beautiful in the space. The gold goose-neck reading light, makes this corner super cozy.
AFTER: I brought a storage buffet from the dining room into the living room so as to add a place for coffee mugs and special decor touches.
AFTER: This floating shelf over the TV lends itself perfectly as a place for family photos and splashes of color.
AFTER: The dining room got all new curtains as well.
AFTER: In the foyer/dining area, we punched up the color and simplified the hook rack.
AFTER: J asked for a command center for her family. We gave her a cute wood cubby as well as hanging metal pockets for invitations and family notes.
AFTER: The dining room.
J described design day as a "blind date". And she was right. I had never designed for her before. However, she trusted me with her home and the vision for the space.
Thank you J for allowing me to decorate for y'all. It was such an honor! Your home is so gorgeous and I love that you and T use it for family and friends. Your heart for others and for your church is so special to me! I hope you make many happy memories with your sweet babies and your small group in these spaces!
XOXO
Ashley
