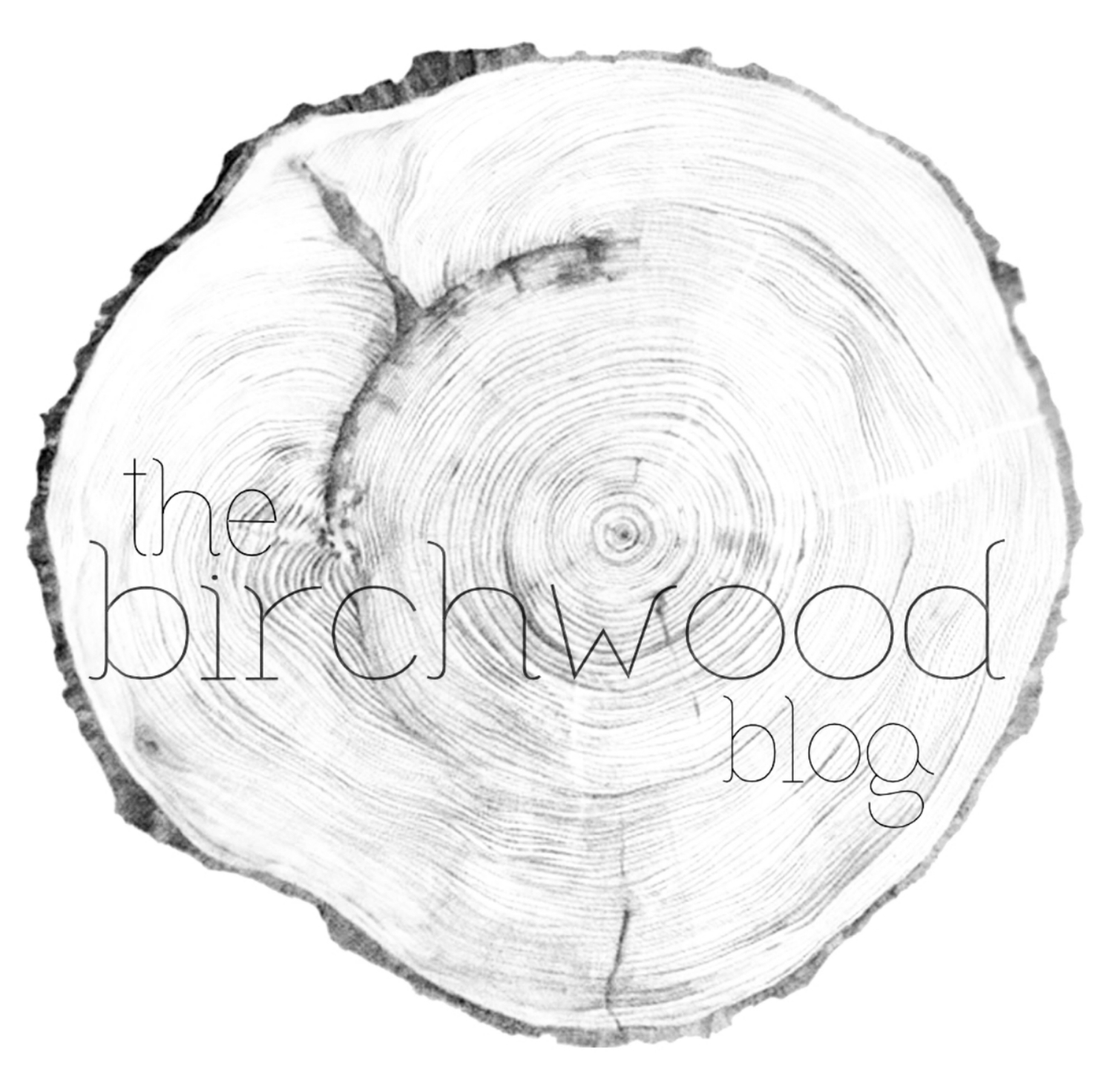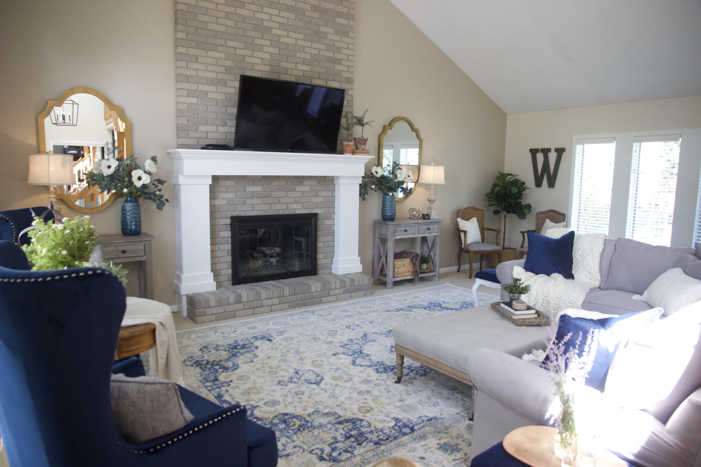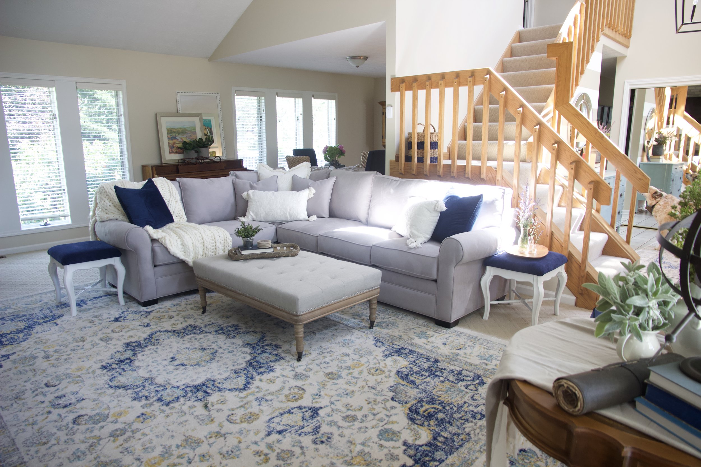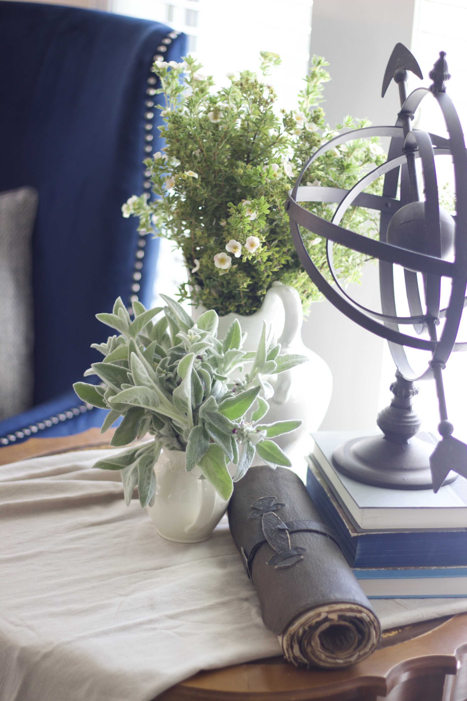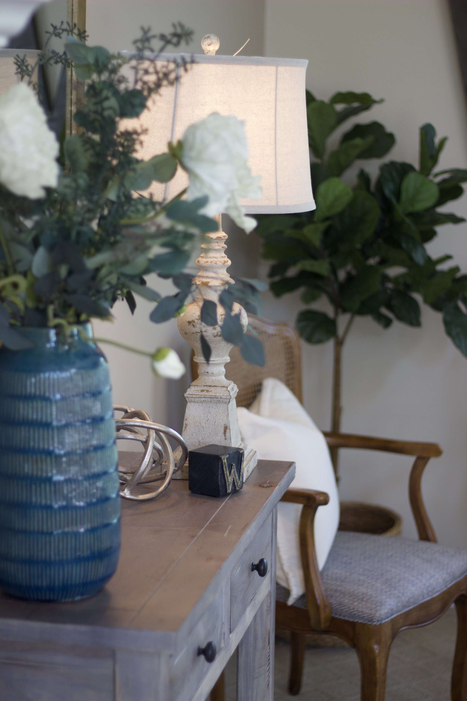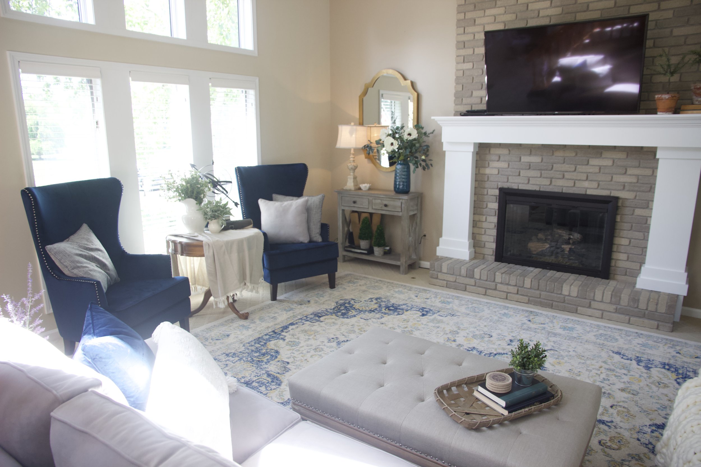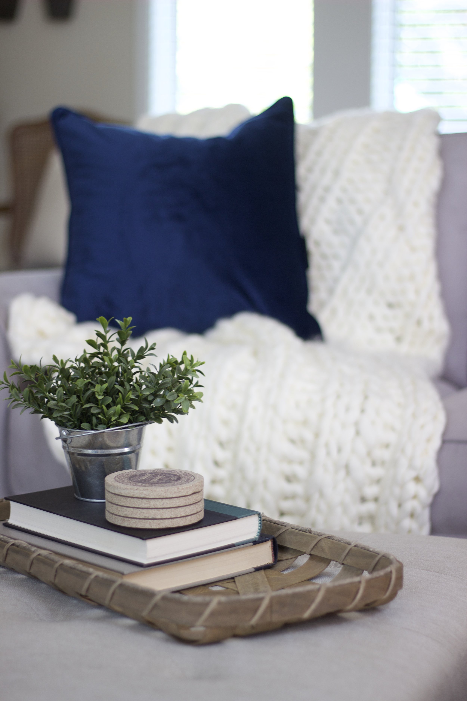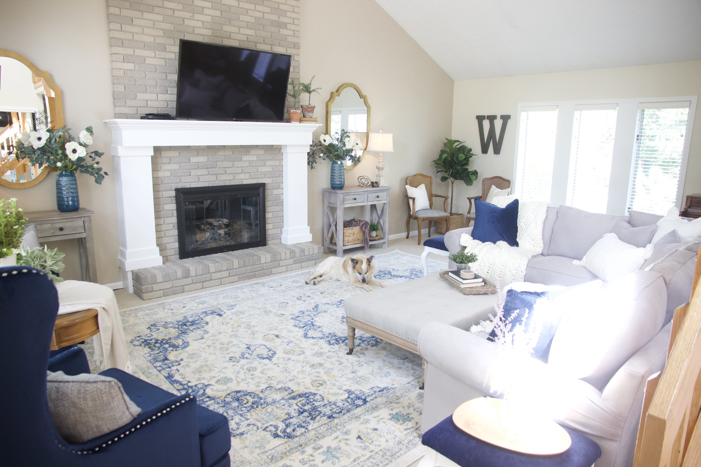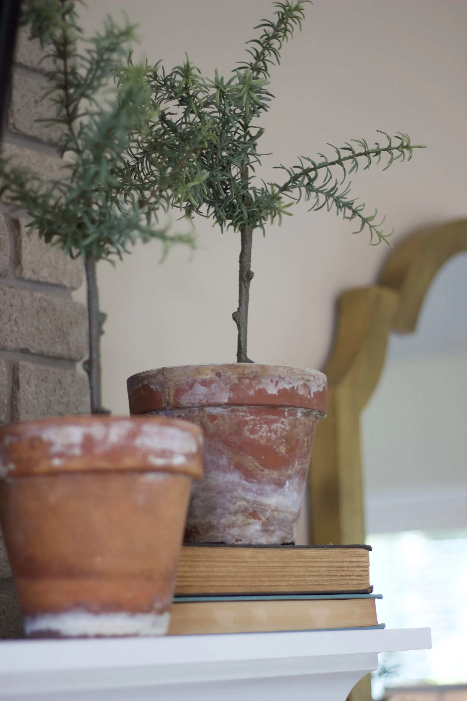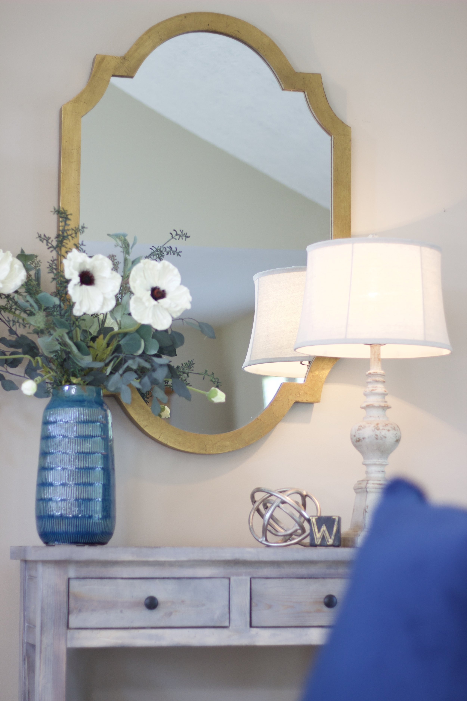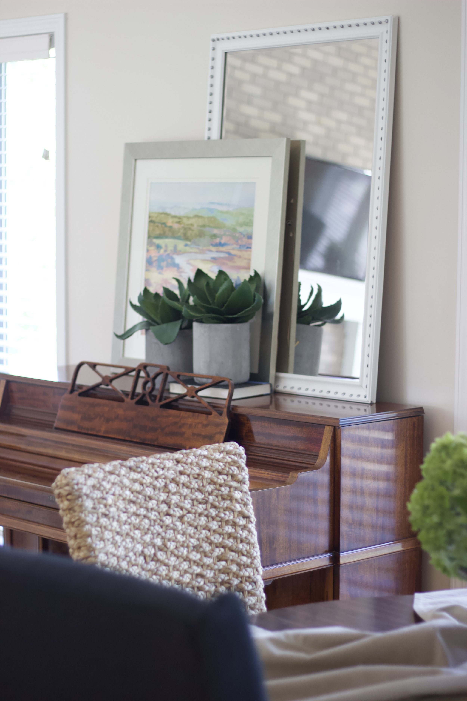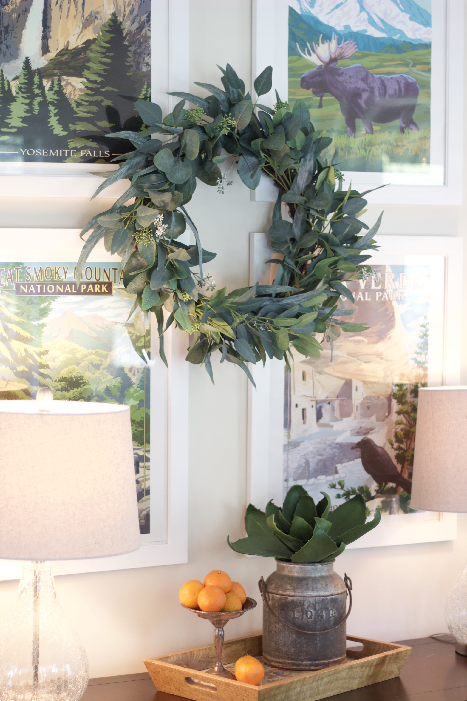Well hello everyone! I hope youre having an amazing summer! I have emerged, post China (and adoption, and 3 kids age 3 and under).
I was honored to help dear friends decorate and redesign their living room. This process involved renovating the fireplace mantle, hanging the TV over the fireplace, selecting and replacing the existing furniture, and then finally, design day (my favorite part).
I am happy to now be able to share the complete BEFORE AND AFTER photos with y'all! Despite taking the summer to adopt our son (and then adjust), this project was able to be completed through a relaxed timeline (friends are the best!). I feel so happy it's complete. And a day decorating with music and coffee was just the ticket nowadays.
Such a gift to come and help our sweet friends!
BEFORE PHOTOS: Living Room
BEFORE: Playroom
BEFORE: Living Room
NOW...
For...
The...
Reveal...
EEEKKKK....
AFTER: Living room. How amazing is that chunky white mantle? So good right? Despite an off-centered fireplace, we made the room feel just right by truly beefing up the focal point and using symmetry for the WIN! I flanked the fireplace, to increase the effect, with mirrors.
AFTER: Living Room. This rug has been in a previous design I've done because it has the true ability to bring grey and cream together happily. Velvet navy chairs are my dear friends weakness. The navy classic vibe is so so lovely in this space. Console tables aid in the TV components camoflauge. A large ottoman will be perfect for all the tootsies during football parties. Existing antiques and family pieces also made the debut.
AFTER: The new sectional is perfect for the oblong room. It also increases the COZY. New throw pillows, plush handmade throws, and existing footstools keep everything relaxed.
AFTER:
AFTER:
AFTER: Just beyond the sofa is the old playroom. This is now the new dining area. It's still a work in progress, but we were able to use some of the homeowners existing pieces to make the space functional and pretty in the meantime.
AFTER: New Dining Area
AFTER: New Dining Area. The old TV hutch is doing double duty, for now, as a buffet. Existing family art pieces keep the blue theme.
AFTER: New Dining Area
AFTER: New DIning Area
I truly love this family. They work so hard and have loved on us so much through our adoption process and beyond.
Enjoy "W" family
XOXO
Ashley
